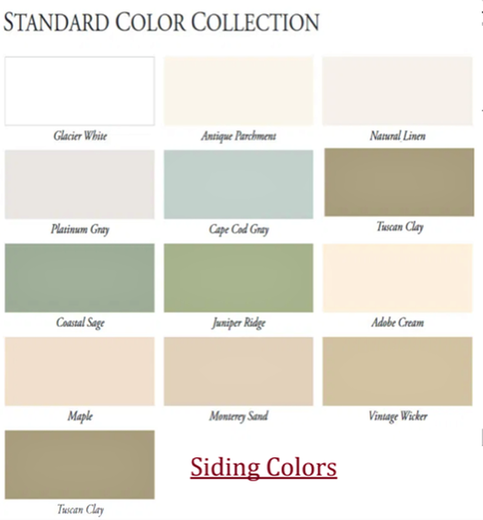Architectural Review Board
|
The Architectural Review Board must approve any exterior changes to our homes and yards (shed, patio, fence, shutter color, etc.). If you are planning on making any changes, please submit an approval request using the link below.
A color swatch must be submitted for any color changes or choices of color for shutters, sheds and fences. Include a photo of the shed or shutters you want to install. Do not send us a link to the business you plan to buy your shed or shutters from. |
When completing the form, ALL fields must be completed and ALL requested collateral submitted. If you do not provide the required information, your request will be delayed and may have to be resubmitted.
All requests must include materials to be used, dimensions or fence height and type, a short description of what you want to paint, build or install. A photo of prebuilt sheds is helpful. For fences, mark placement location showing the distance from your lot boundary, connection to the house and gate location on your plot map or diagram.
All approval requests must be filled out by the home owner, not your contractor.”
Documents and diagrams from your contractor may be emailed to the ARB by you or your contractor.
After submitting this form, email any photos, paint chips or diagrams to the ARB at [email protected]
All requests must include materials to be used, dimensions or fence height and type, a short description of what you want to paint, build or install. A photo of prebuilt sheds is helpful. For fences, mark placement location showing the distance from your lot boundary, connection to the house and gate location on your plot map or diagram.
All approval requests must be filled out by the home owner, not your contractor.”
Documents and diagrams from your contractor may be emailed to the ARB by you or your contractor.
After submitting this form, email any photos, paint chips or diagrams to the ARB at [email protected]
